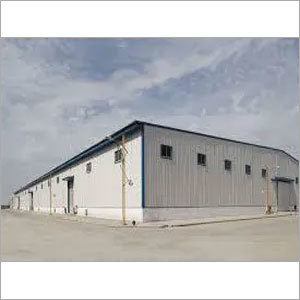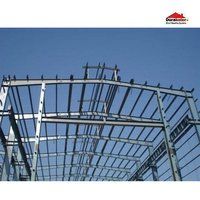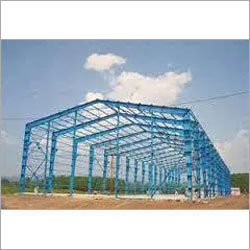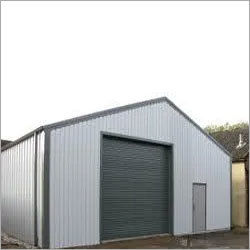Pre Engineered Steel Building Structure
Product Details:
- Life Span 20 years
- Wall Materials Steel
- Material Steel
- Roof Material metal Sheet
- Thickness Of Wall Panel .50 Millimeter (mm)
- Click to View more
Pre Engineered Steel Building Structure Price And Quantity
- 110 INR/Square Meter
- 1000 Square Meter
Pre Engineered Steel Building Structure Product Specifications
- metal Sheet
- Steel
- .50 Millimeter (mm)
- 20 years
- Steel
Pre Engineered Steel Building Structure Trade Information
- kolkata
- 100000 Square Meter Per Week
- 1-3 Months
- East India
- ISO9001:2008
Product Description
Pre Engineered Steel Building
Being the most trusted entity of the industry, we are affianced in manufacturing and supplying an extensive range of Pre Engineered Steel Building. It is highly highly acclaimed by clients for use a warehouses and industrial production units. It is designed by using best quality steel at our technically advanced manufacturing unit by maintaining the industry laid quality standards. Pre Engineered Steel Building is available in the market at a pocket friendly price.
Pre Engineered Steel Buildings are designed in such a manner that it meets with the standards of the construction industry relatively well. Pre Engineered Steel Building is made of four main component groups, which are primary, secondary, metal roofing and connection fasteners. Under the supervision of expert engineers and quality adepts the production of these steel building structures is done but their erection and assembling is done on the site only as per the requirement.
It is one of the light weight building systems that is used on the roof-top mostly in residential houses, small sheds, hospitals, schools, offices and other such places. The steel sections from which these sheds are made of are pre- galvanized to make it durable, strong and fire resistant.
The installation of these systems is quite easy because all the components and parts are assembled using nuts and bolts. Less skilled labours and workers can also do the installation work. Due its light weight it saves the high foundation cost, moreover it can be transported easily to any location.
Advantages of Pre Engineered Steel Building
- Light in weight but still of strong quality
- Resistant to man-made disasters like fire
- Resistant to natural calamities like earth quake
- Quick and Easy to install
- Transportation is easy
Application:
- Auditoriums
- Car Parking Sheds
- Cement Plants
- Ceramic Factories
- Cold Stores
- Distribution Centers
- Exhibition Halls
- Factories
- Hospitals
- Offices Pump Stations
- Restaurants
- Schools
- Service Stations
- Shopping Centers Heavy
- Industrial
- Showrooms
- Sports Halls
- Steel Rolling Mills
- Sugar Mills
- Supermarkets
- Theaters
- Warehouses
- Workshops
Further Details:
Pre Engineered Steel building is the fastest system of the modern day construction, a mixture of speed, high functionality and sturdiness. The array is known for exceptional designs, self-adhesive character, and high end thermal insulation properties.
Delta steel offers complete PEB solutions from the structural design to the installation. We offer world-class steel buildings within budget as well as time. We are committed to passion and excellence. As a principal provider of high quality Pre Fabricated metal buildings, we feel proud to offer the best residential as well as commercial construction selections in India.
Whether you are looking for simple, low-complexity to large complicated building or structure, Delta has everything for everyone. We have skilled staff with unmatched expertise, modern manufacturing facilities and commitment to deliver the best. Our modern Pre-engineered steel system makes the erection process very simpler and faster, ensuring you to give high flexibility paired with the aesthetic appeal.
Pre-engineered buildings are widely used in different sectors from residential to commercial. They are ideal for non-residential low-rise buildings. They can easily meet the demands of superior expanse with the usage of interior columns. Tapered column rigid frame is combined with quality interior pipe columns along with bypass sidewall grits. Huge manufacturing warehouses as well as commercial operations are relied upon this system.
Structure Weight
"Pre-engineered buildings are 30% lighter. Primary framing member is tapered (changeable depth) built-up plate section having larger depth in the highest stress area.
Secondary member is light gauge (light weight) roll formed (low labour cost)
Design
"Quick and competent; since PEB are mostly formed of typical sections as well as connections, design time is considerably reduced. Basic designs are employed over and over.
Specialized computer investigation and design program optimize material is essential. Drafting is also computerized utilizing standard details to reduce the project custom details.
PEB engineers design as well as detail Pre-Engineered Building almost every day all through the year resulting quicker & more efficient designs.
In-house design along with drafting consultancy time is significantly reduced, allowing more time to concentrate on co-ordination and review with increased margins on the design fees. "
- Foundations
- Simple, easy to build and light weight
- Erection Costs & Time
"Both time and costs of erection are precisely known, based upon the vast experience with related buildings.
PEB are frequently erected by dedicated PEB builders with wide experience in the erection of like buildings, offering competitive rates. PEB builders have a large stock of standard components in camps, enabling them to finish the jobs on time.
The erection process is very easy, fast and done step by step without any requirement of equipment."
Seismic Resistance
The low-weight flexible frame offers higher opposition to seismic forces.
Overall Cost
Price per square meter can be as much as 30% lower than the conventional steel.
Architectural Design
Exceptional architectural design is achieved at low cost utilizing standard architectural features along with interface details. Traditional wall as well as fascia materials like concrete, masonary along with wood can be used.
Sourcing & Management
Building is completed with cladding along with all accessories such as erection (if desired) form single source.
Responsibility
Single source results in overall responsibility of only one supplier. PEB manufacturers are relied upon to offer the best.
Performance
"All the components have been designed specifically to meet the needs of the clients by acting together as a system, for ensuring utmost efficiency, exact fit, and peak efficacy in the field.
Experience of similar buildings, in real field conditions, has ensured to provide the best design improvements eventually, which enable reliable prediction of performance."
Specification
|
Built Type |
Prefab |
|
Material |
Steel |
|
Feature |
Easily Assembled, Eco Friendly |
|
Use |
House, Shed |
|
Usage/Application |
Ware House,Factory Shed,Industrial Shed |
|
Surface Treatment |
Galvanized |
|
Is It Rust Proof |
Rust Proof |
|
Brand |
Droit Steel Buildings |
|
Technique |
Pre Engineered |

Price:
- 50
- 100
- 200
- 250
- 500
- 1000+










